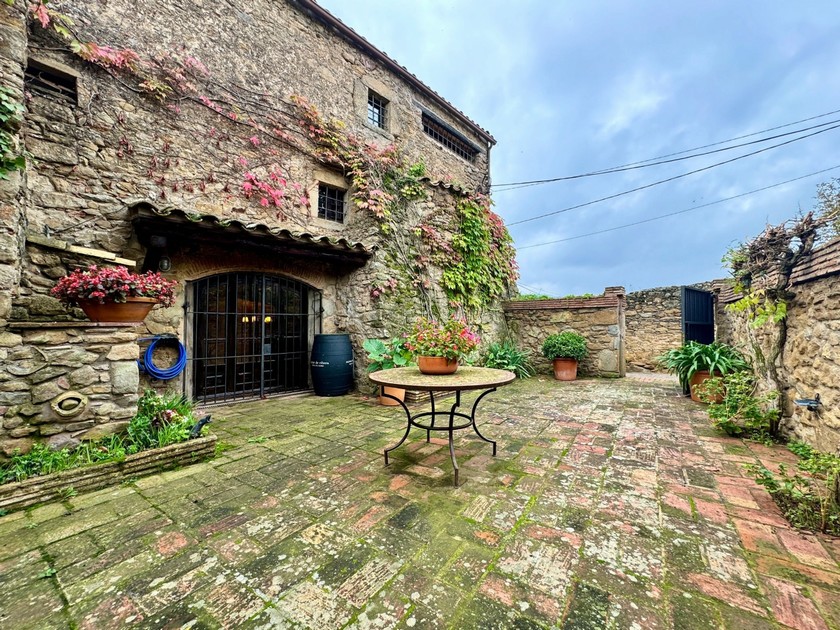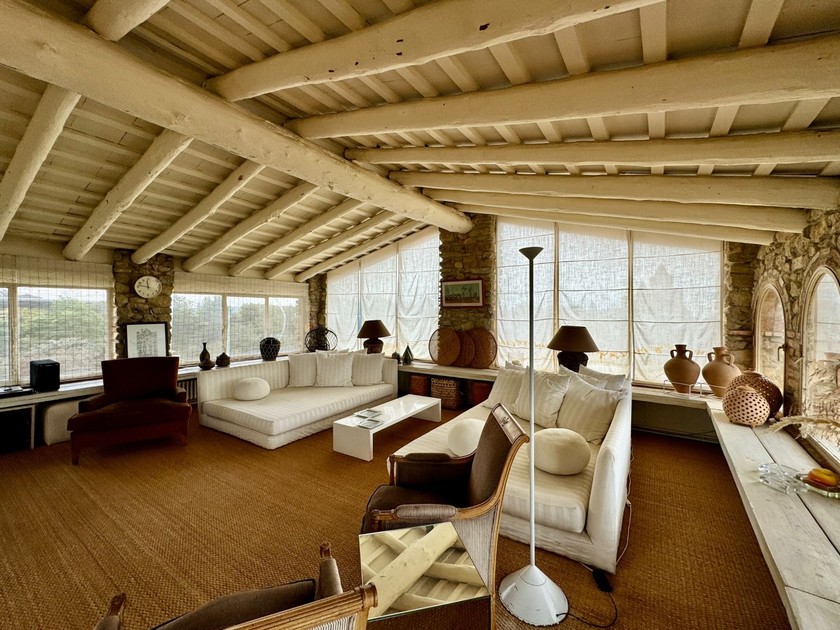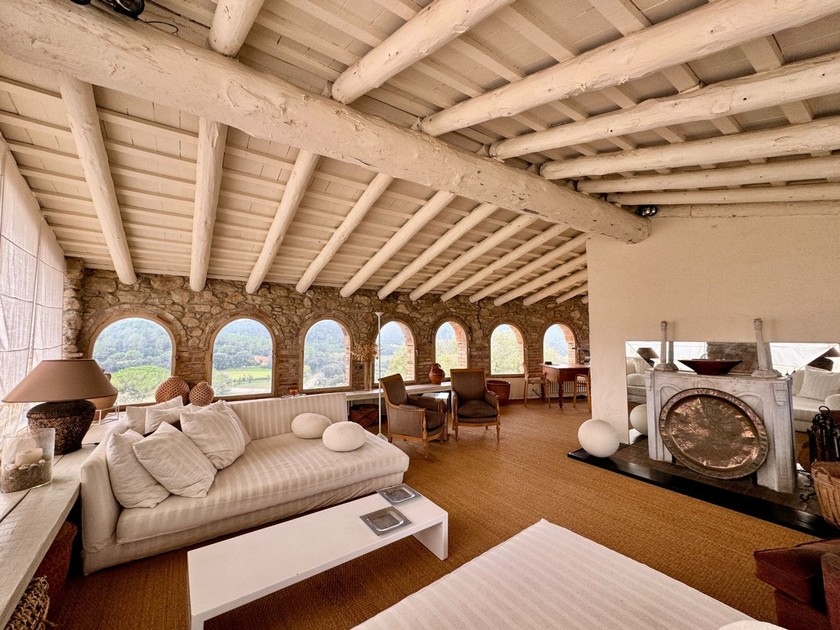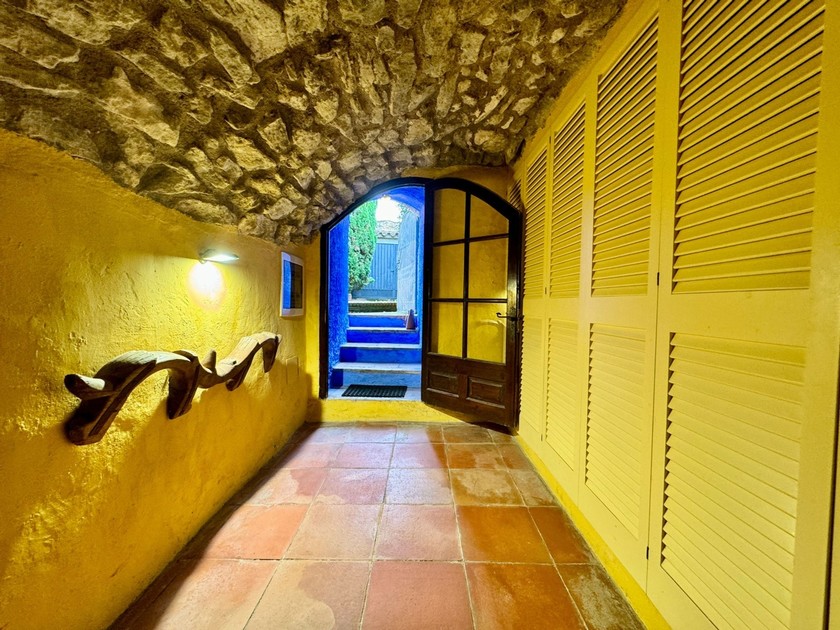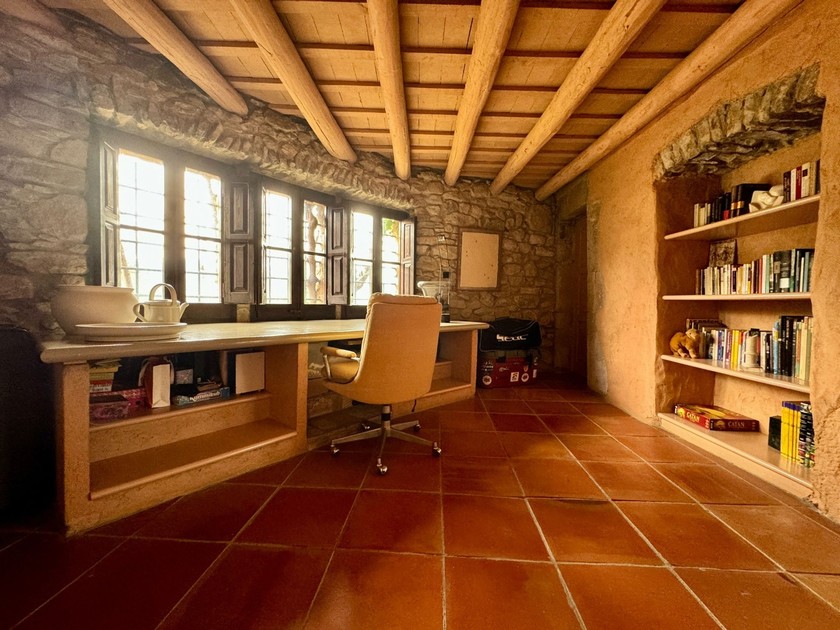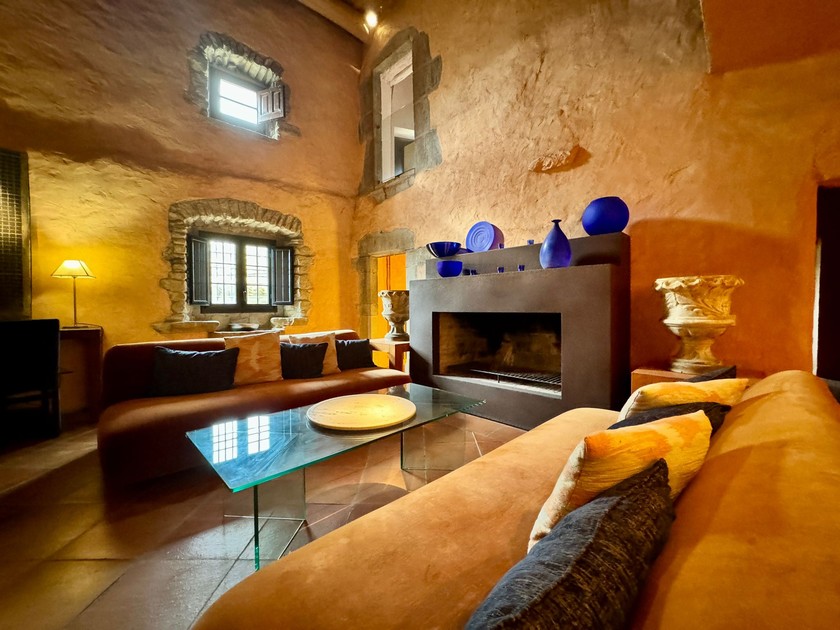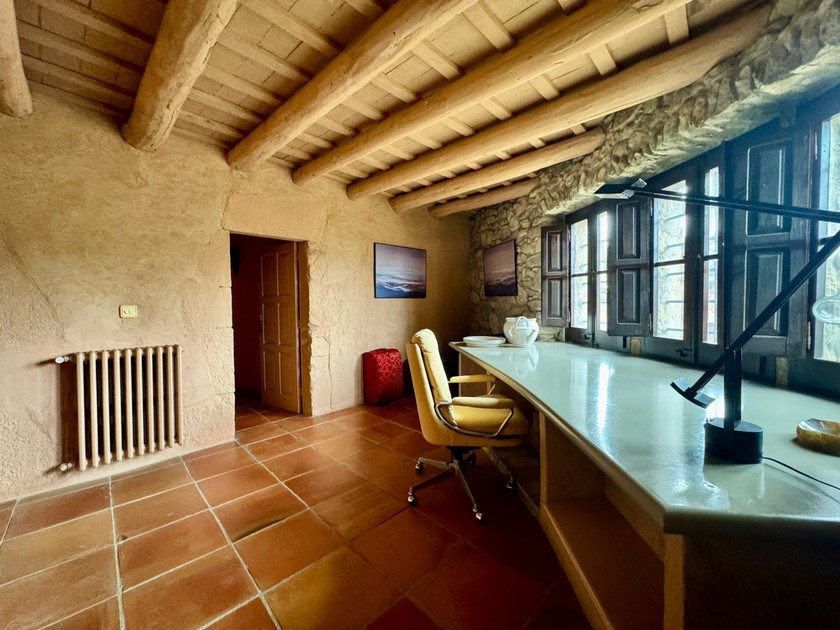Tour Virtual
Description
Large house of 530m2 built, ground floor + 3, with five bedrooms and four bathrooms.GROUND FLOOR, 175m2 built: Two main entrances, one from the street and the other from the patio. Hall, distributor, dining room with access to the patio, kitchen separated into two areas, the social and for cooking, and cellar.
FIRST FLOOR, 175m2 built: Living room with fireplace and access to the loft on the second floor, double bedroom, two suites, one with fireplace and views of the patio and the other with views of the patio and the mountain. Distributor that opens onto the study and shares a bathroom with a suite.
SECOND FLOOR, 114m2 built: Loft, currently a library where you can also go down to the first floor. Distributor with terrace, double bedroom with built-in wardrobes, suite with dressing room and access to the terrace with views of the Gavarres.
THIRD FLOOR, 66m2 built: Large living room with fireplace, built-in kitchenette (small office) and 360º views (of the town, the church and the mountain) and full bathroom with shower.
EXTERIOR: Patio and two terraces, with very good views.
HIGHLIGHTS: House in impeccable condition to move into. Iron radiators, diesel heating with the tank outside, raffia floor on the second floor, insulated ceiling.
The data displayed in advertising is informative and provided by third parties. Finques GRN Samons does not guarantee its authenticity. Advertisements are subject to errors, price changes and withdrawal from marketing without prior notice.
The m2 displayed in the advertisement are those reflected in the Cadastral and Graphic Certification of the property.
The costs of the patrimonial transmission or VAT, notary and registration of the property are borne exclusively by the buyer. The real estate agent´s brokerage fees are borne by the selling party.
The properties marketed are sold unfurnished.
Location
Consult
We are answering you soon.


